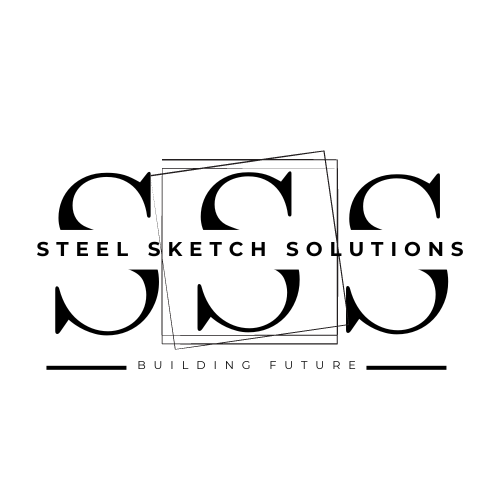Our Services
At Steel Sketch Solutions, we offer a wide range of steel detailing services tailored to meet the unique needs of each project
Structural Steel Detailing
Our experienced team creates detailed drawings that accurately depict the size, shape, and location of every steel component in your structure, ensuring seamless fabrication and construction processes.
Whether it’s an industrial, commercial, or residential project, we have the expertise and capability to deliver exceptional results that meet your specific needs and requirements.
3D Modeling:
Using advanced software tools, we create realistic 3D models of your steel structure, allowing you to visualize the final product and identify potential issues before construction begins.
Shop Drawings:
We provide comprehensive shop drawings that serve as the blueprint for fabricators, including detailed views of individual parts, assembly instructions, and material specifications.
Erection Drawings:
Our experienced team creates clear and concise erection plans, anchor bolt plans, elevations, sections, connections that provide a step-by-step guide for assembling steel components on-site, optimizing efficiency and minimizing errors during construction.
Bolt Lists:
Our comprehensive bolt lists detail every aspect of your steel structure’s fastening needs. We provide precise information on bolt sizes, quantities, and locations required for assembly, ensuring efficiency and accuracy during construction.
NC Files (Numerical Control Files):
Our NC files are tailored for CNC machinery, streamlining the fabrication process by automating cutting, drilling, and machining of steel components. These files optimize production while maintaining quality standards.
DXF Files (Drawing Exchange Format):
Our detailed drawings in DXF format offer compatibility with various CAD software, facilitating seamless collaboration and review processes. These files provide a clear visualization of your steel structure, allowing for easy modifications and adjustments.
XML Files (Extensible Markup Language):
Our XML files contain structured data on material specifications, connection details, and other project-specific information. This ensures interoperability and data exchange between systems, streamlining project management and communication.
Architectural / Miscellaneous Steel Detailing
Architectural/ Miscellaneous steel detailing involves the precise planning and detailing of steel components used in architectural features of buildings. This includes staircases, handrails, ornamental structures, canopies, ladders, platforms, catwalks, mezzanines, dumpster gates, bollards, ramps, guard rails, and custom fabrications and other aesthetic elements. Our team of experienced detailers works closely with architects and designers to bring their creative visions to life, while also ensuring structural integrity and compliance with building codes and regulations.
Estimation modeling / Material take-off
In Steel Sketch Solutions, we specialize in providing comprehensive steel estimation modeling and material take-off services to support construction projects of all sizes. Our advanced modeling techniques and meticulous attention to detail ensure accurate estimations and material quantities, helping clients streamline procurement processes and optimize project budgets.
Steel estimation modeling involves the creation of detailed 3D models that accurately represent the structural steel components of a construction project. Using advanced software tools, our team creates precise digital representations of steel structures, including beams, columns, connections, and other elements. These models serve as the foundation for estimating material quantities, costs, and project timelines.
Joist/Decking Drawing
Joist Drawing Services:
Joists are structural elements used to support floors and ceilings in buildings. Our joist drawing services involve the creation of detailed drawings that specify the size, spacing, and placement of joists within a structure. Using advanced software tools and industry best practices, we ensure that our joist drawings are accurate, efficient, and compliant with relevant building codes and standards.
Deck Drawing Services:
Decks are elevated platforms typically constructed from steel or concrete and used for various purposes, such as outdoor living spaces, walkways, and balconies. Our deck drawing services encompass the creation of detailed drawings that outline the layout, dimensions, and structural requirements of the deck. We work closely with architects, engineers, and contractors to ensure that our deck drawings meet the project’s design intent and performance criteria.
BIM and Trimble Coordination
BIM Coordination:
Building Information Modeling (BIM) coordination involves the integration and management of digital models and data throughout the design, construction, and operation of a building or infrastructure project. BIM coordination aims to enhance communication, minimize conflicts, and optimize project performance by centralizing project information and facilitating collaboration among project stakeholders.
Model Integration: We integrate architectural, structural, mechanical, electrical, and other building systems models into a single, federated BIM model, allowing for comprehensive coordination and clash detection.
Clash Detection: We conduct clash detection analyses to identify and resolve conflicts between different building systems early in the design process, minimizing costly rework and delays during construction.
Model Updates: We manage and coordinate updates to the BIM model throughout the design and construction process, ensuring that the model remains current and accurate as the project progresses.
Trimble Coordination:
We offer specialized Trimble coordination services to optimize project coordination and streamline the design and construction process. Leveraging Trimble’s advanced technologies and software solutions, our experienced team ensures seamless collaboration, improved efficiency, and enhanced project outcomes.
Trimble coordination involves the use of Trimble’s innovative software and technologies to facilitate collaboration, coordination, and communication among project stakeholders throughout the design, construction, and operation of a building or infrastructure project. Trimble’s solutions enable real-time access to project data, enhanced visualization, and improved decision-making, leading to better project outcomes and reduced risks.
Why Choose Us?
Accuracy:
We understand the importance of accuracy in steel detailing. That’s why we go above and beyond to ensure that our drawings are error-free and meticulously detailed.
Reliability:
When you work with Steel Sketch Solutions, you can rest assured that your project is in good hands. Our team of experienced professionals is committed to delivering exceptional results on time and within budget.
Customer Satisfaction:
We pride ourselves on our commitment to customer satisfaction. From the initial consultation to the final delivery of drawings, we work closely with our clients to ensure that their needs are met every step of the way.
